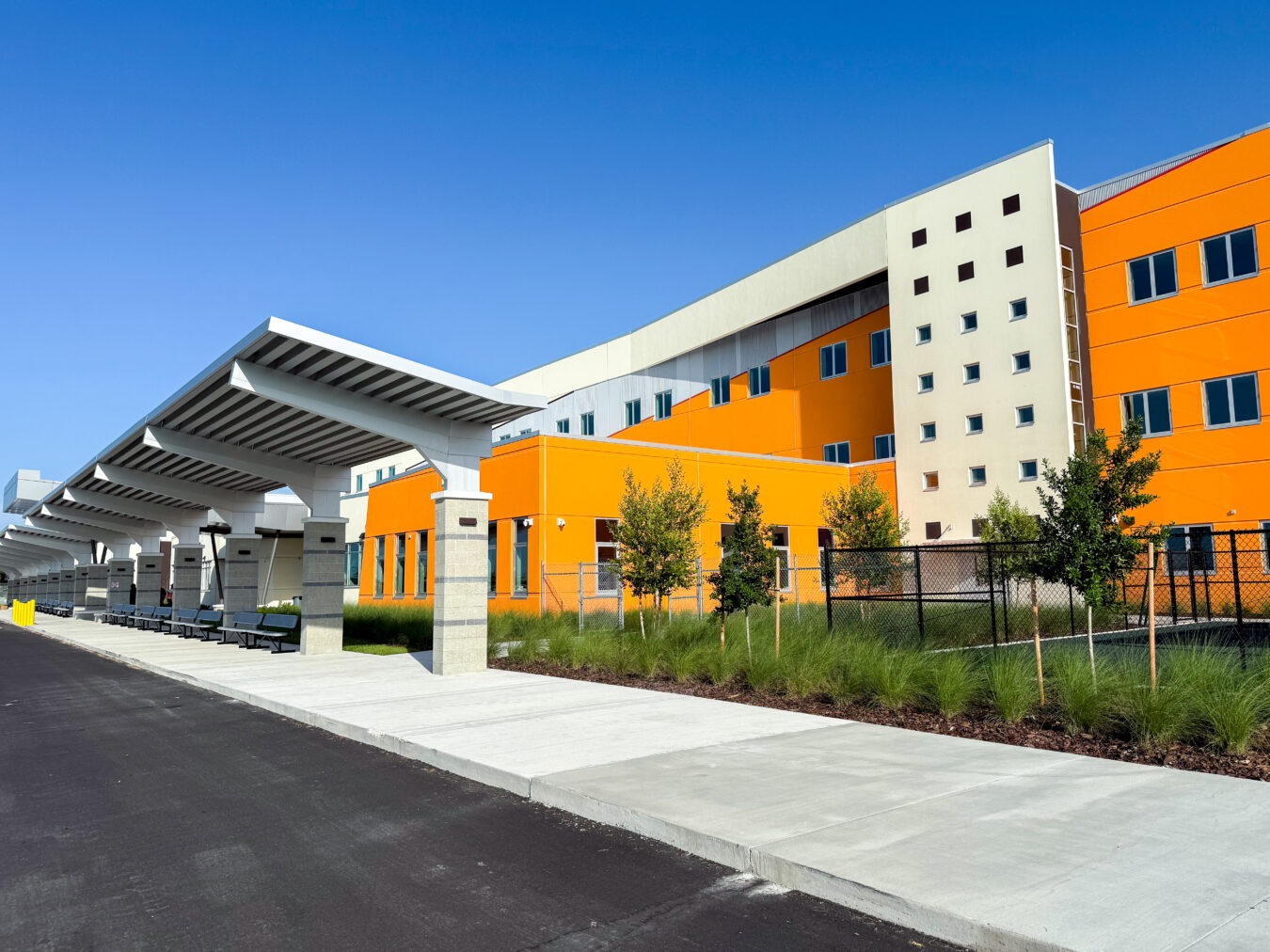Kindred K-8 School
The School District of Osceola County
Project Size: 160,000 sqft
Project Location: Kissimmee, FL
Project Architect: Schenkel Shultz
The Kindred K-8 school is a 3-story, concrete tilt, K-8 Prototype that accommodates 1,415 students. This is a high-performance school that achieves a goal of 25 or less Energy Utilization Index (EUI) and .20 cfm (cubic foot per minute) air infiltration per envelope square footage. During construction, the PE storage building was used as a small mock-up structure. The school also includes a standalone gymnasium that is designed to current Florida EHPA standards. Site Amenities include separate parent and bus loops with covered canopies along with approx. 200+ parking spaces. The Parent queue is be able to double stack approx. 297+ cars on site. Athletic amenities on-site includes a 400-meter running track with a soccer infield, (3) full-size exterior basketball courts, and a tot and youth lots. Additional site program amenities consist of an area for future portables (10), separate staff from visitor parking, as well as grounds for multi-use spaces.

