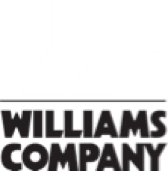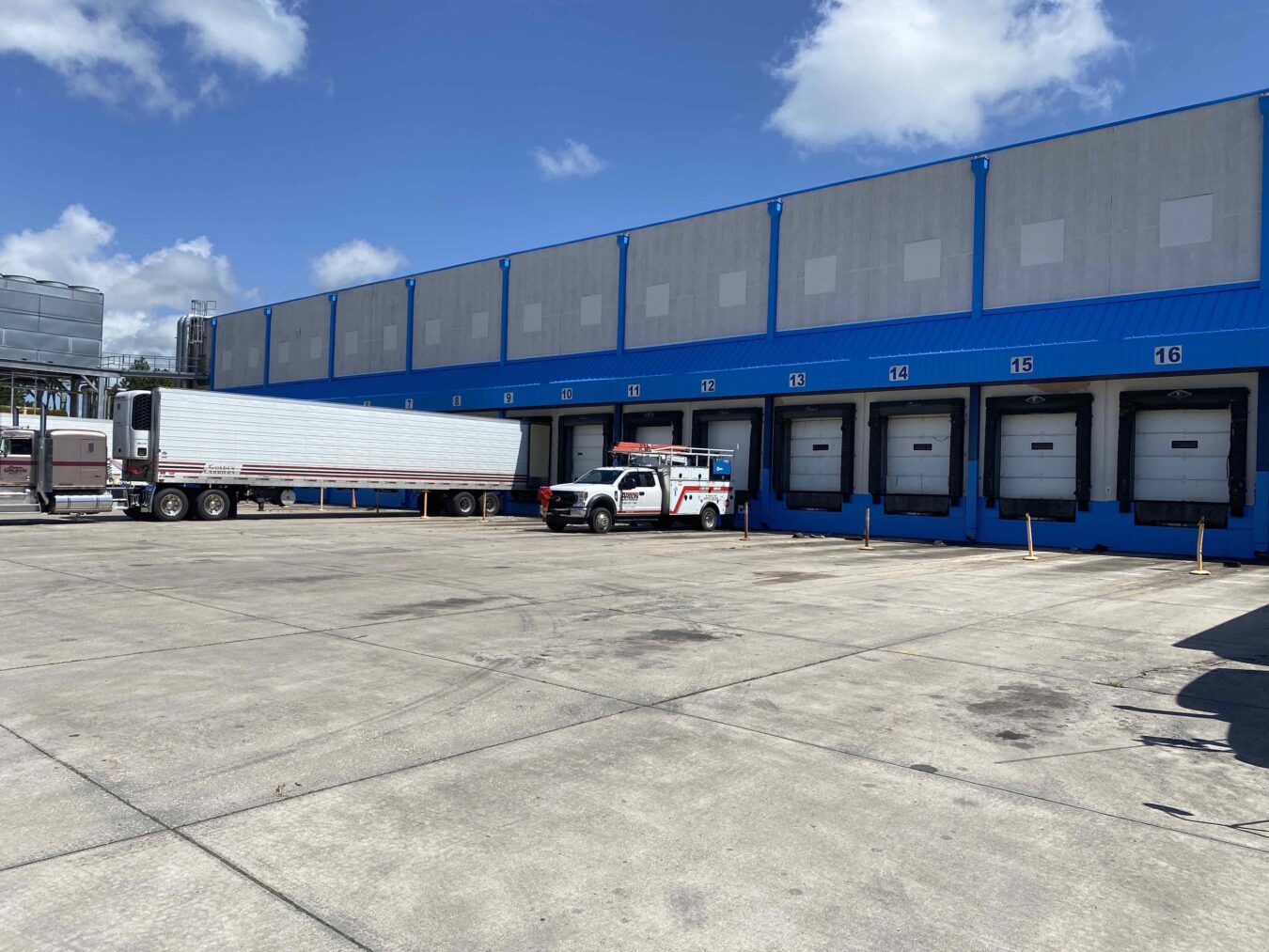Sysco Gulf Coast
Sysco Corporation
Project Size: 27,000 sqft
Project Location: Geneva, AL
Project Architect: Leo A Daly
This 17,000 SF addition matches the current building construction type, a structural steel frame with an exterior insulated metal panel skin, and included a -10 degree freezer. The existing ammonia refrigeration system was modified to include a new penthouse to service the new freezer. As part of the project, 8,000 SF of dry warehouse was converted into a 36 degree cooler, an empty warehouse was turned into 27,000 SF of racked dry warehouse, and offices, locker rooms, and meeting rooms were built.

