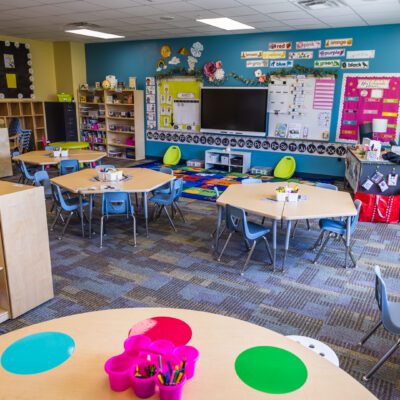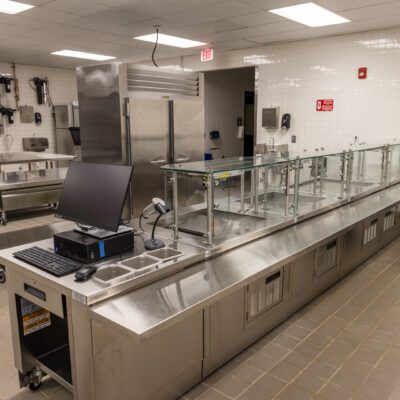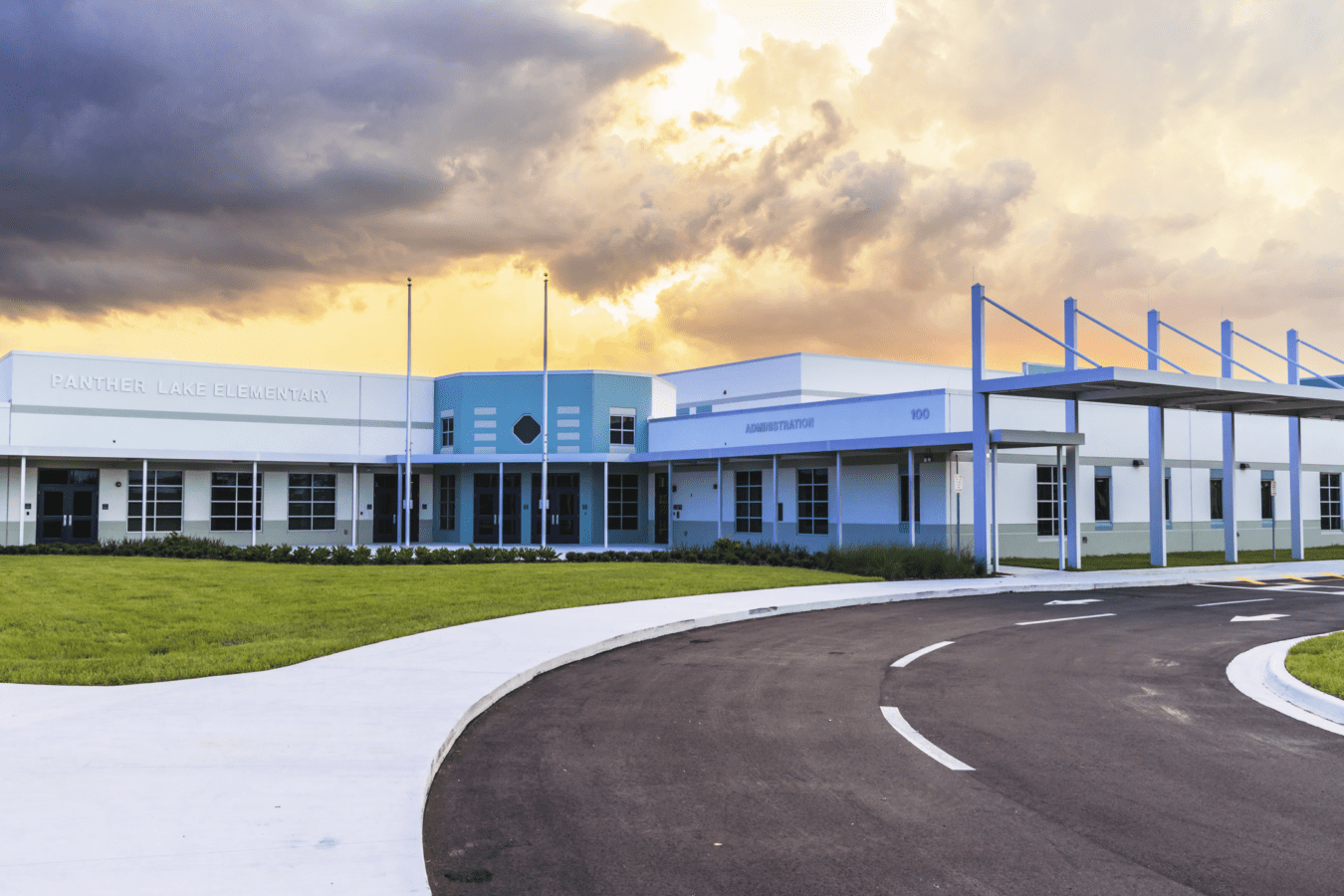Panther Lake Elementary School
Orange County Public Schools
Project Size: 96,600 sqft
Project Location: Orlando, FL
Project Architect: BRPH Architects
The OCPS Panther Lake Elementary School project consists of the construction of a new 96,600 square foot, multi-story prototype school with classrooms, skills/resource labs, art, music,
administration, kitchen, dining/multi-purpose, media center, and support spaces. The 837 student station school will include multi-purpose fields and playgrounds, as well as parking and a
bus loop.


.

